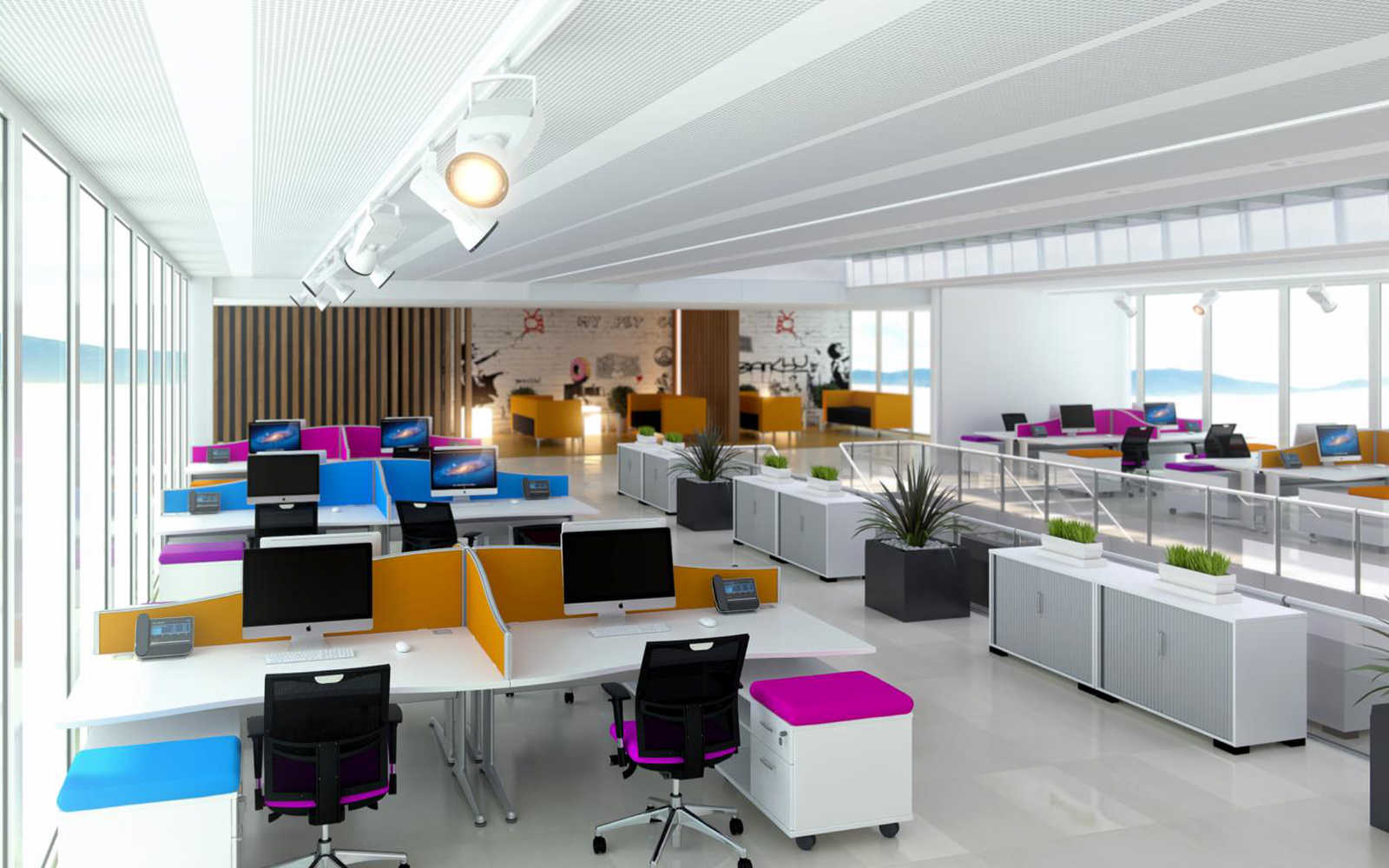The first thing you should do when creating a new work space is to decide on a suitable office seating arrangement for your employees........
Published on the 21st April 2017
It should reflect how a business functions, minimise employee disputes and make the most of available space. Read our guide below for top tips on how to create your office seating plan for maximum business efficiency.
Determine departments
Arranging a work seating plan is a bit like arranging a seating plan for a wedding; you want to ensure everything runs as smoothly as possible. It is therefore a no-brainer that all the people in a particular department should be seated in the same section, so that work can operate efficiently and people can share ideas. To run a successful business, your company should be cross-functional and as such, you should seat closely linked departments near to each other. As such, open plan office spaces are best for capitalising on overall space and communication.
If you are lucky enough to have a large office with several floors, consider placing ‘creative’ teams who require dynamism, like the web designers and the marketers, on the same floor, whilst placing those who require processes and structure, like finance and HR, on another floor. This will avoid unnecessary distractions and will allow the right teams to converse with one another.
Relationships
After departmental arrangements, you should consider interpersonal relationships. It is a good idea to think about placing more experienced employees with newer team members, so that they can give guidance and share knowledge resourcefully. The ability to make this work will of course depend on the type and size of your organisation – what works for some companies, may not always be appropriate for others.
Next, work out who wants to sit near whom. Work politics do exist and can cause problems if not managed effectively. If you know certain people do not see eye-to-eye, try to separate them, even by a small amount, to avoid unnecessary tension. Perhaps talk to lower-level employees about who should sit where, since they are often more likely to know who really gets on and who does not.
Comfort
Space is an important factor to consider when working out your office seating arrangement and this is particularly true when it comes to an office with restricted space. You should ensure that there is sufficient space between employee desks so that everyone is able to work comfortably. In corporate offices, employees spend a lot of time sat at their desks, so you should consider investing in the right office furniture, such as proper ergonomic chairs, which will improve overall employee health.
Moreover, make sure employees can easily access common areas and amenities, like the kitchen and toilet. If possible, try to sit employees near windows, where they can enjoy natural light and feel less ‘boxed in’.
Noise
If you know certain people are prone to speaking loudly on the phone, perhaps consider placing them away from employees who require utmost concentration, or who find it hard to work with noise around them. Consider having a ‘chill out area’, complete with soft seating or comfortable tub chairs, where employees can go to relax and enjoy peace and quiet from time to time, away from the hustle and bustle of the main work area.
Find out more about how we can help your organisation with its office seating plans.

